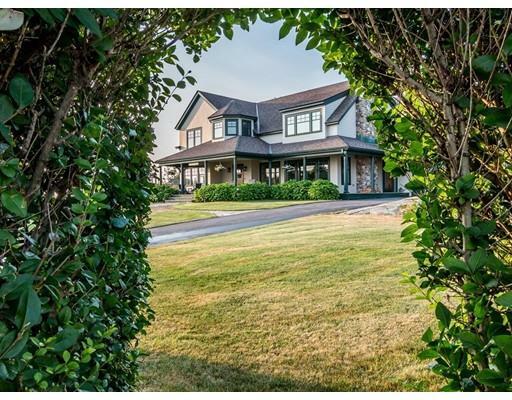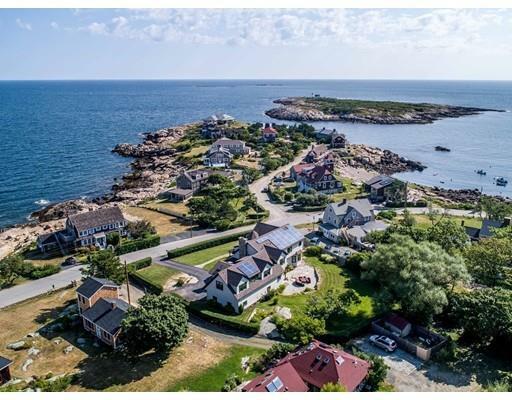


Listing Courtesy of: MLS PIN / Coldwell Banker Residential Brokerage Gloucester / Gretchen Parker
48 Marmion Way Rockport, MA 01966
Sold (514 Days)
$1,600,000
MLS #:
72022734
72022734
Taxes
$15,643(2017)
$15,643(2017)
Lot Size
0.56 acres
0.56 acres
Type
Single-Family Home
Single-Family Home
Year Built
2007
2007
Style
Shingle
Shingle
Views
Ocean, Public, Sound, Walk to, Scenic View(s)
Ocean, Public, Sound, Walk to, Scenic View(s)
County
Essex Co.
Essex Co.
Listed By
Gretchen Parker, Coldwell Banker Residential Brokerage Gloucester
Bought with
George Kauss, Coldwell Banker Residential Brokerage Gloucester
George Kauss, Coldwell Banker Residential Brokerage Gloucester
Source
MLS PIN
Last checked Aug 14 2025 at 3:10 AM GMT+0000
MLS PIN
Last checked Aug 14 2025 at 3:10 AM GMT+0000
Bathroom Details
Interior Features
- Cable Available
- Sauna/Steam/Hot Tub
- Finish - Sheetrock
- Wired for Surround Sound
- Appliances: Range
- Appliances: Disposal
- Appliances: Microwave
- Appliances: Indoor Grill
- Appliances: Refrigerator - Energy Star
- Appliances: Dryer - Energy Star
- Appliances: Dishwasher - Energy Star
- Appliances: Vent Hood
Kitchen
- Flooring - Hardwood
- Countertops - Stone/Granite/Solid
- Kitchen Island
- Breakfast Bar / Nook
- Cabinets - Upgraded
- Country Kitchen
- High Speed Internet Hookup
- Recessed Lighting
- Second Dishwasher
- Pot Filler Faucet
Lot Information
- Corner
- Paved Drive
- Level
- Scenic View(s)
Property Features
- Fireplace: 1
- Foundation: Poured Concrete
- Foundation: Irregular
Heating and Cooling
- Central Heat
- Forced Air
- Radiant
- Oil
- Active Solar
- Central Air
- 2 Units
- Passive Cooling
Basement Information
- Partial
- Sump Pump
- Concrete Floor
Flooring
- Wood
- Tile
- Wall to Wall Carpet
- Concrete
- Hardwood
- Stone / Slate
Exterior Features
- Shingles
- Wood
- Composite
- Roof: Asphalt/Fiberglass Shingles
Utility Information
- Utilities: Water: City/Town Water, Water: Private Water, Utility Connection: for Gas Range, Utility Connection: for Electric Oven, Utility Connection: for Electric Dryer, Utility Connection: Washer Hookup, Utility Connection: Icemaker Connection, Electric: 220 Volts, Electric: Circuit Breakers, Electric: 200 Amps
- Sewer: City/Town Sewer
- Energy: Insulated Windows, Storm Doors, Solar Features, Backup Generator
School Information
- Elementary School: Res
- Middle School: Rms
- High School: Rhs
Garage
- Attached
- Garage Door Opener
- Heated
- Work Area
- Insulated
Parking
- Off-Street
- Paved Driveway
Disclaimer: The property listing data and information, or the Images, set forth herein wereprovided to MLS Property Information Network, Inc. from third party sources, including sellers, lessors, landlords and public records, and were compiled by MLS Property Information Network, Inc. The property listing data and information, and the Images, are for the personal, non commercial use of consumers having a good faith interest in purchasing, leasing or renting listed properties of the type displayed to them and may not be used for any purpose other than to identify prospective properties which such consumers may have a good faith interest in purchasing, leasing or renting. MLS Property Information Network, Inc. and its subscribers disclaim any and all representations and warranties as to the accuracy of the property listing data and information, or as to the accuracy of any of the Images, set forth herein. © 2025 MLS Property Information Network, Inc.. 8/13/25 20:10




Description